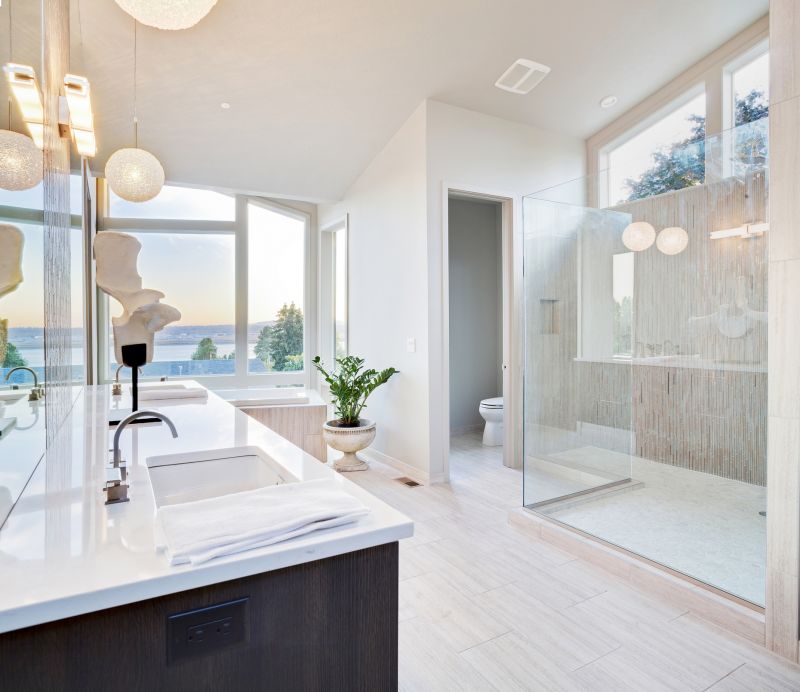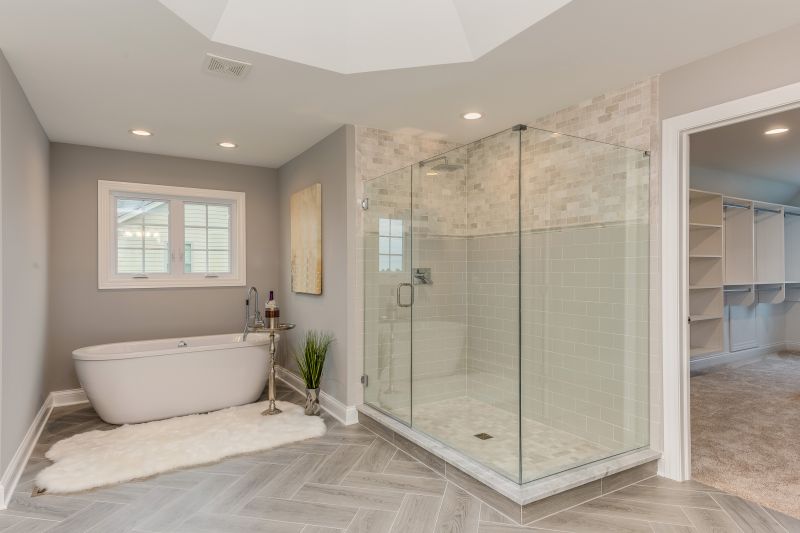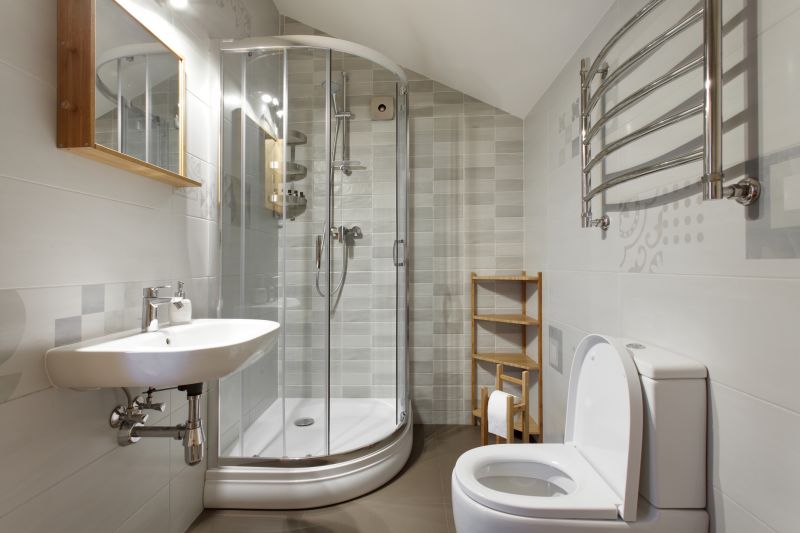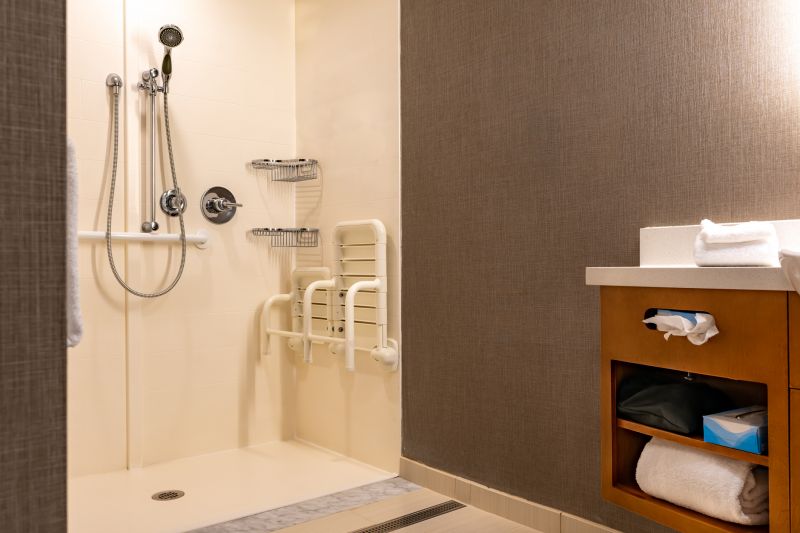Practical Shower Layout Ideas for Small Bathroom Renovations
Corner showers are ideal for small bathrooms as they utilize corner space, freeing up room for other fixtures. These layouts often feature a quadrant or neo-angle design, offering a sleek look while saving space.
Walk-in showers with glass enclosures create an open feel in small bathrooms. They eliminate the need for a door, making the space appear larger and more accessible.

A compact corner shower with a glass door maximizes space and adds a modern touch.

A walk-in shower with a frameless glass enclosure enhances openness in a tight space.

A shower stall with built-in shelves offers storage without sacrificing space.

A multi-functional shower with a bench provides comfort and utility in a small footprint.
In small bathrooms, the choice of shower enclosure can dramatically influence the perception of space. Clear glass panels are preferred for their ability to make the area seem more open, while frosted or textured glass can offer privacy without bulk. Incorporating shelving or niches within the shower area can provide necessary storage for toiletries without cluttering the limited space.
| Layout Type | Advantages |
|---|---|
| Corner Shower | Maximizes corner space, compact design, versatile |
| Walk-In Shower | Creates an open feel, easy to access, modern appearance |
| Recessed Shower | Built into wall for seamless look, saves space |
| Pivot Door Shower | Space-efficient door operation, customizable size |
| Shower with Bench | Adds comfort, useful for seating and storage |
Lighting and color schemes play a crucial role in small bathroom shower designs. Light colors and strategic lighting can reflect more light, making the space appear larger. Incorporating mirrors and reflective surfaces further enhances this effect, creating a bright and welcoming environment despite the limited size.
